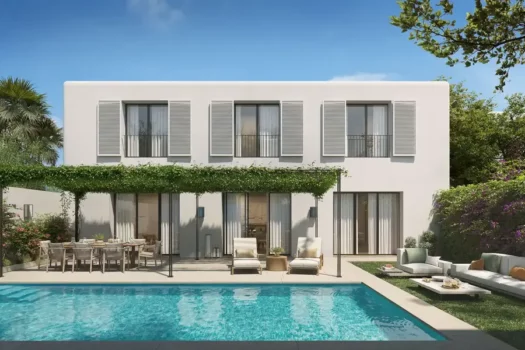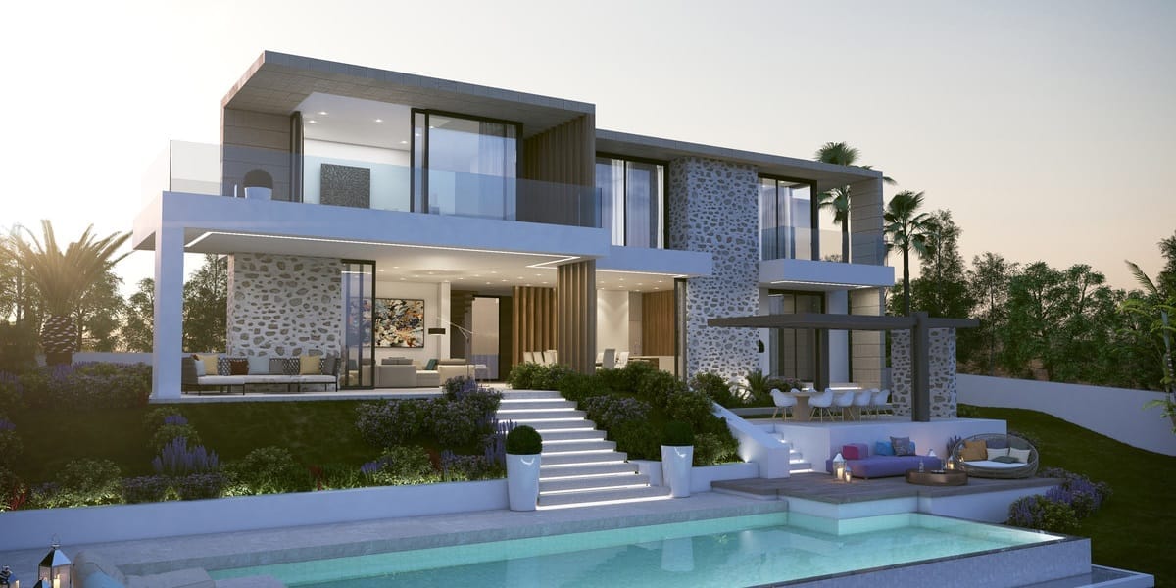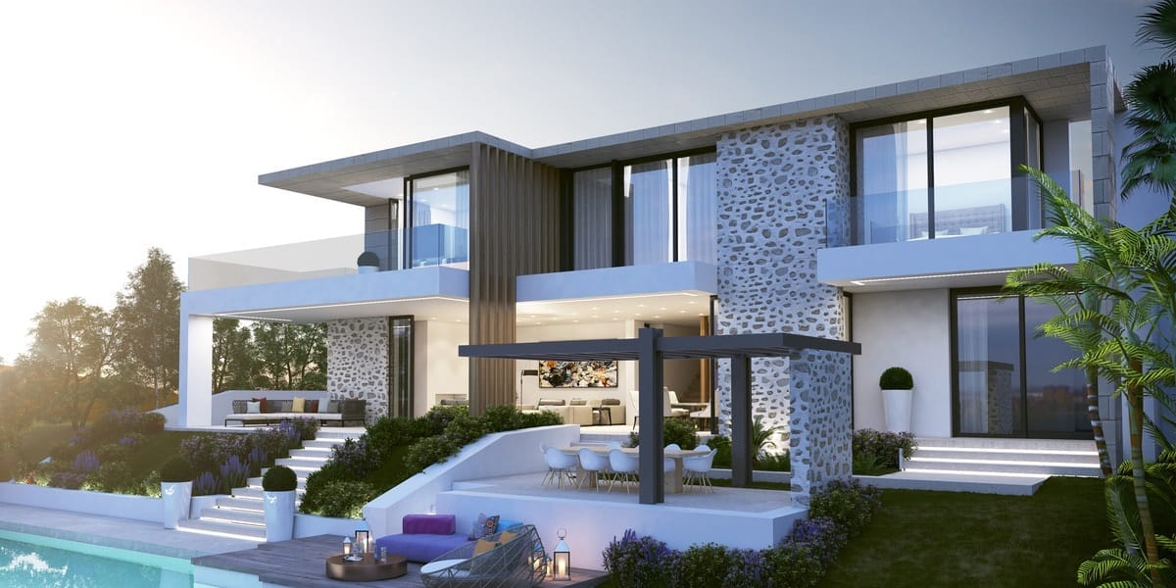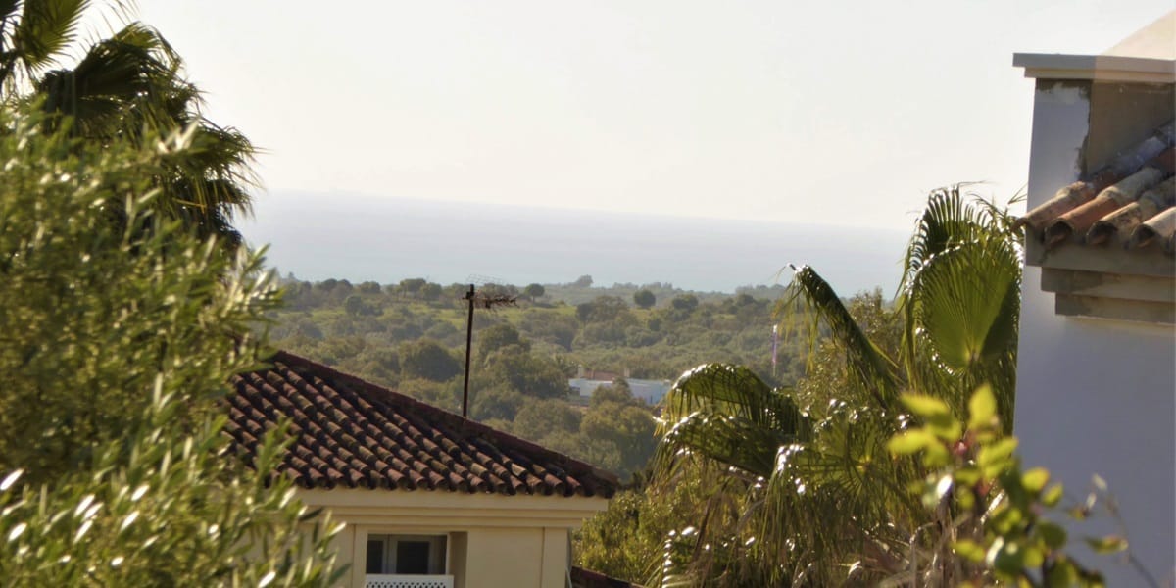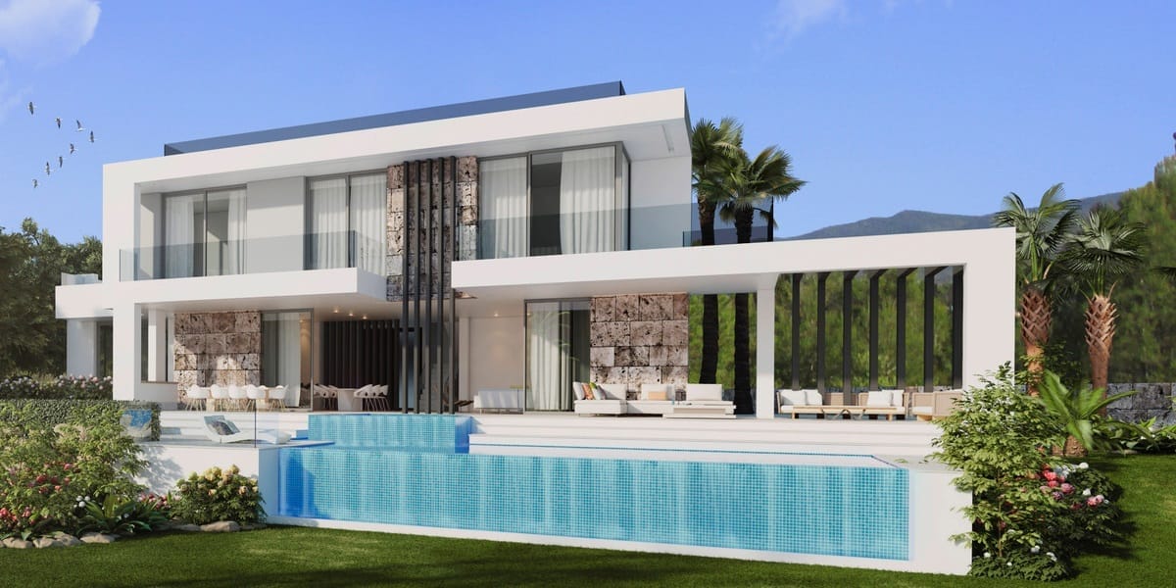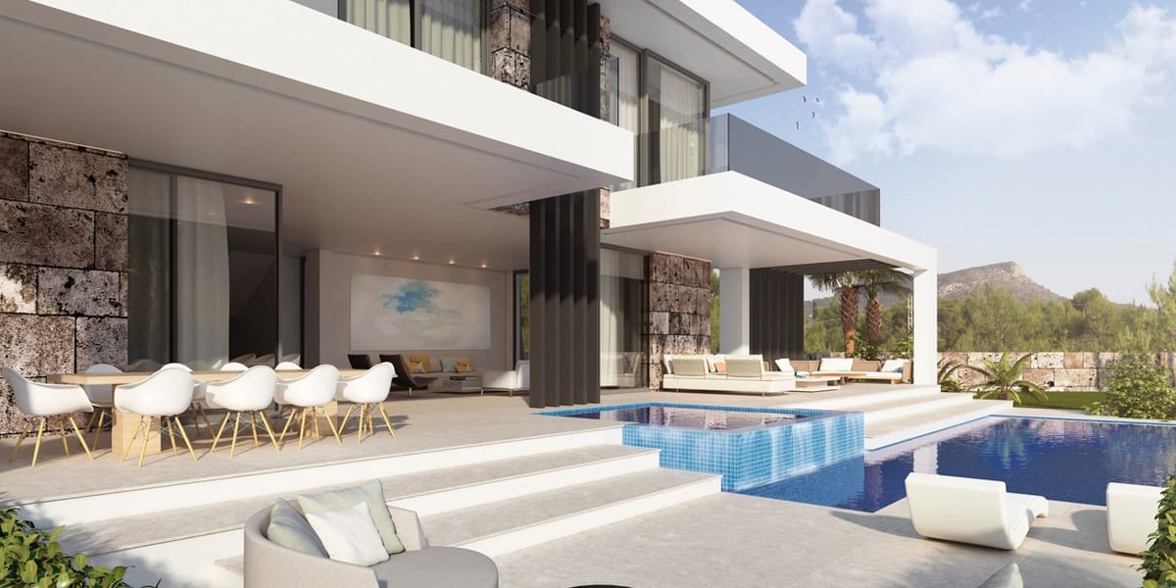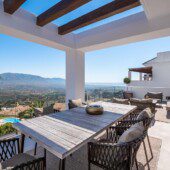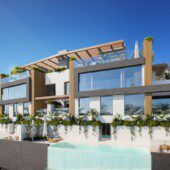Detached Villa Sotogrande Alto for sale off-plan.
Newbuild project with panoramic sea views.
Feel free to contact us to visit all new projects that meet your criteria. Prices are the same as directly with the project developer. But you enjoy for free our market knowledge, help with administration and language skills.
Click once on the picture above to open a separate window to view the photos of the property at full size.
Highlights
- Detached Villa Sotogrande Alto
- Energy Efficiency
- Panoramic sea views
Villa Sotogrande Alto
We offer this Energy Efficiency “A” Villa in Sotogrande Alto. We deliver an eco awareness villa that has a stunning contemporary villa design.
From the property there will be open views of the countryside and coast beyond. The plot lends itself well for a house with garage under-build from street level and two main floors above. This way we make maximum use of the shape of the land and the views available from this site.
This contemporary, energy efficient villa is designed by a renowned architect. The design process is interactive. The new owner works closely with the architect to design a home around their specific needs and desires.
Location
The villa is only a short distance from the Valderrama and Almenara Golf Courses.
This villa project enjoys an elevated position in one of the most sought after areas in Sotogrande. The project is just a few minutes’ drive to the popular marina area and polo club of the same name.
The high end residential area of Sotogrande is a peaceful neighborhood. The villa appeals especially to people who are keen on the quiet life.
Golf, sea and fine dining is in close proximity from your home.
Advantages of off-plan building
Listing details shown are to illustrate the type of villa for this particular plot. All images shown are examples. The final layout, internal and external design is subject to the new owners choices.
Our Passive Villa project is built using our unique build method which incorporates the following;
- A truly energy-efficient home with Guaranteed “A” energy certificate.
- Interactive contemporary design process with renowned architect.
- Inclusive “key in hand” project with 6 month construction period.
- An extremely resilient system based on a precision engineered steel structure throughout.
- A revolutionary wall composite that guarantees thermal & acoustic insulation.
- Underfloor aero-thermal water throughout all floors.
- Security glass with both solar gain and acoustic treatment for comfortable & safe interior living space.
- High-end finishings and materials throughout
Included
The All inclusive “key in hand” Project includes:
- The Land.
- Architects.
- All necessary licenses and relevant construction insurances.
- Villa construction.
- Thermal & acoustic insulation.
- Aero-thermal underfloor heating system throughout.
- Passive windows throughout.
- High specification fitted kitchen and bathrooms with quality tiling throughout.
- Swimming pool.
- All utility connections.
- Basic landscaping.
- All exterior surrounding walls, electric entrance gates and garages


